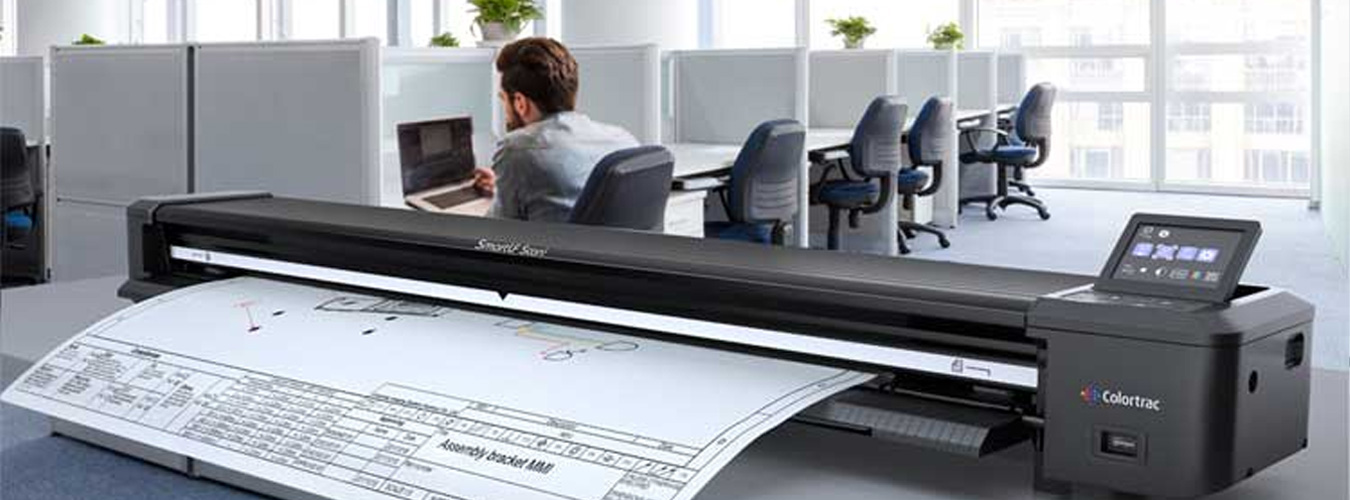Organisations in building construction, architecture, electrical manufacturing, railway and highway industries use drawings and plans in their day-to-day business. During the course of their business, these organisations have built a large paper archive of drawings and plans which are difficult to store, access, share and manage. Scanning these drawings into an electronic format provides a solution to these difficulties.
By scanning the drawings and plans scanned and electronically archived, companies minimise the time spent in searching for drawings, increase their productivity, save valuable office space and safeguard the archives against any natural disaster. Once scanned and electronically stored on a central repository, the electronic archive provides instant and shared access to everyone who needs to print, e-mail or simply view the drawings and plans.
The Scan Image Data Solutions drawing scanning and plan scanning bureau specialises in large and small volume scanning services. Our advisors can help you to achieve the solution you are require from a one-off scanning of drawings and plans then archiving to CD to on-going, drawing and plan scanning service requirements.
Whether your requirement is to scan drawings or plans of:
- Engineering Drawings
- Building Construction Drawings
- Electrical Circuit Drawings
- Texture Drawings
- Railways Drawings
- Council Plans
- Conversion to CAD formats (using auto-conversion or drafting)
